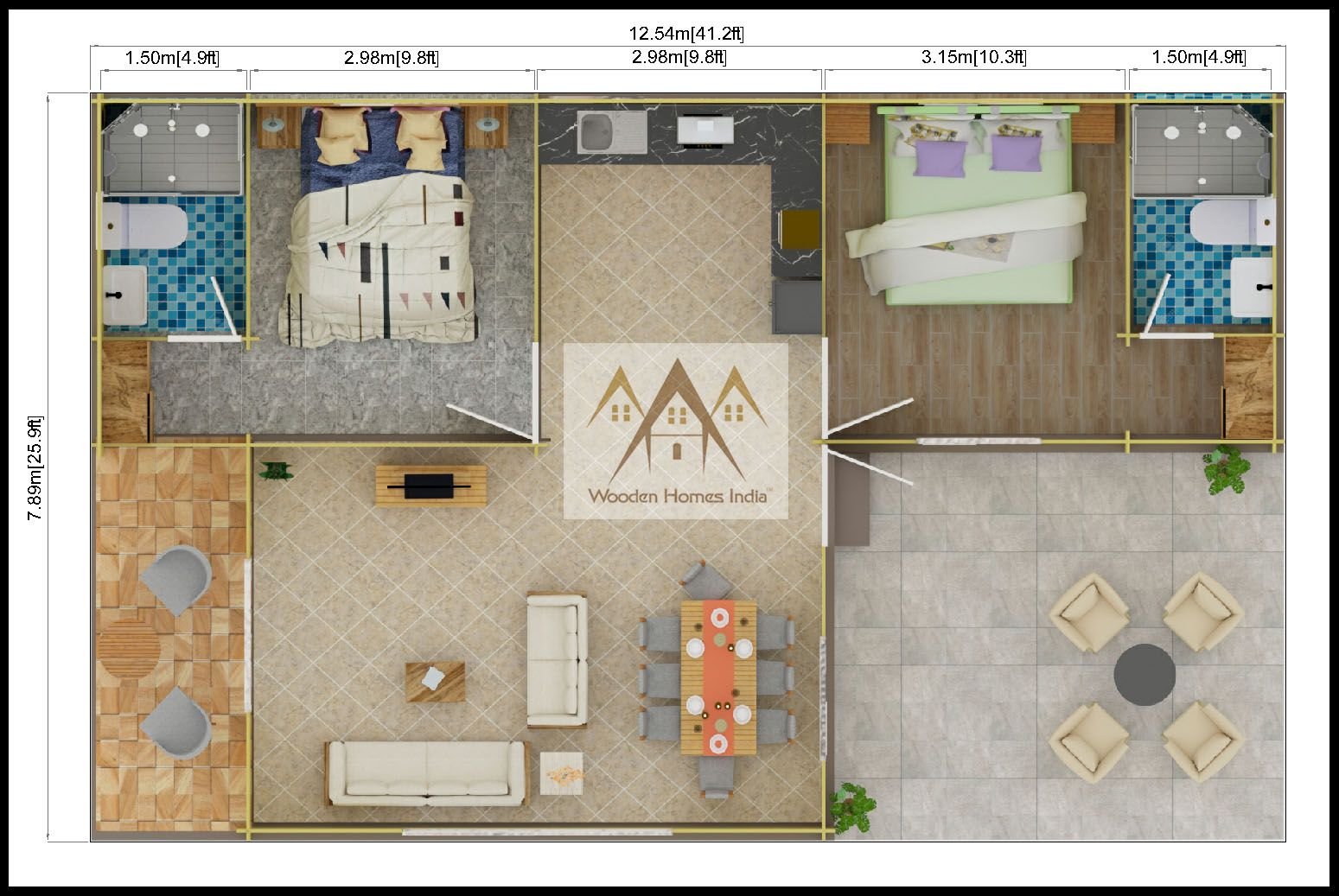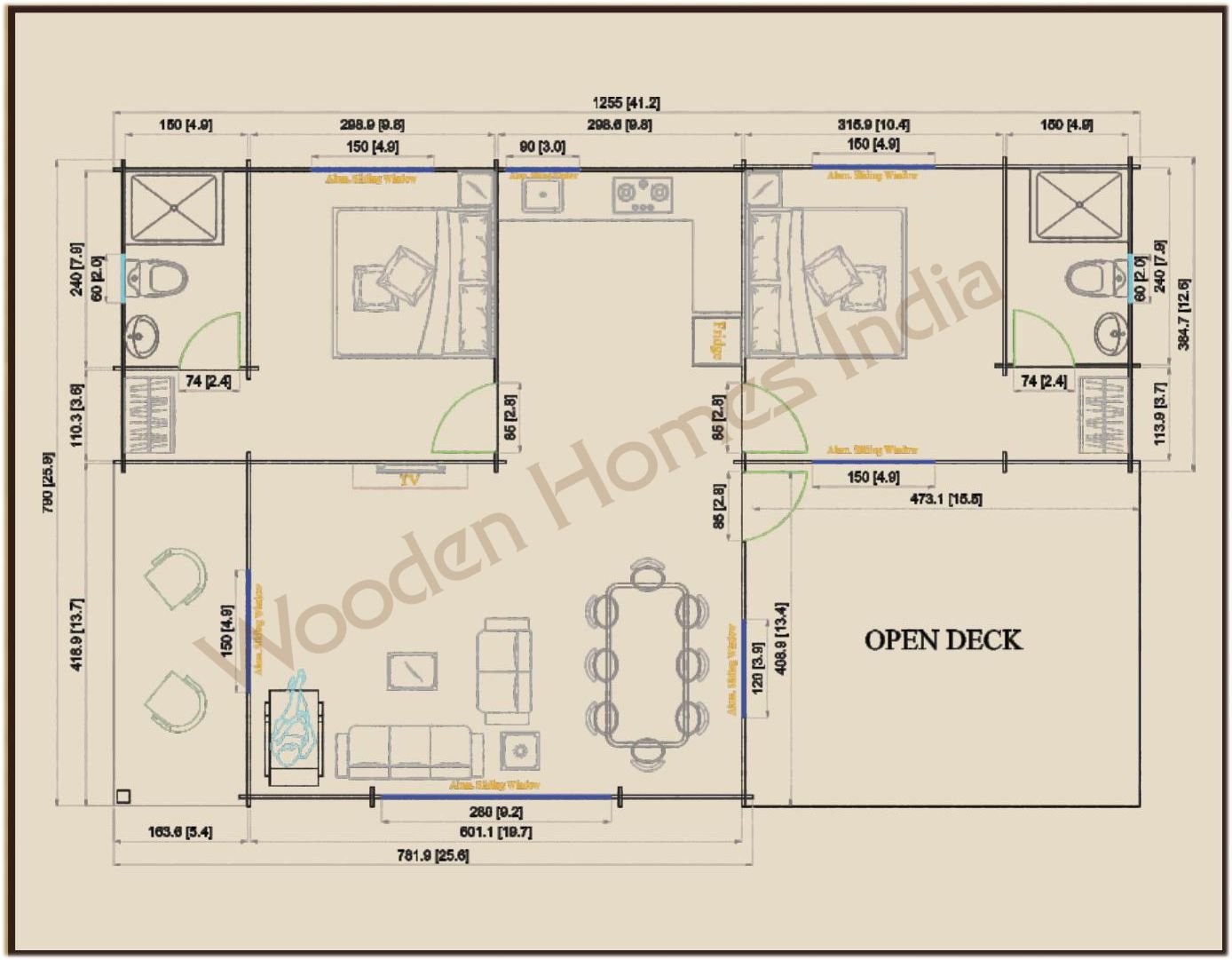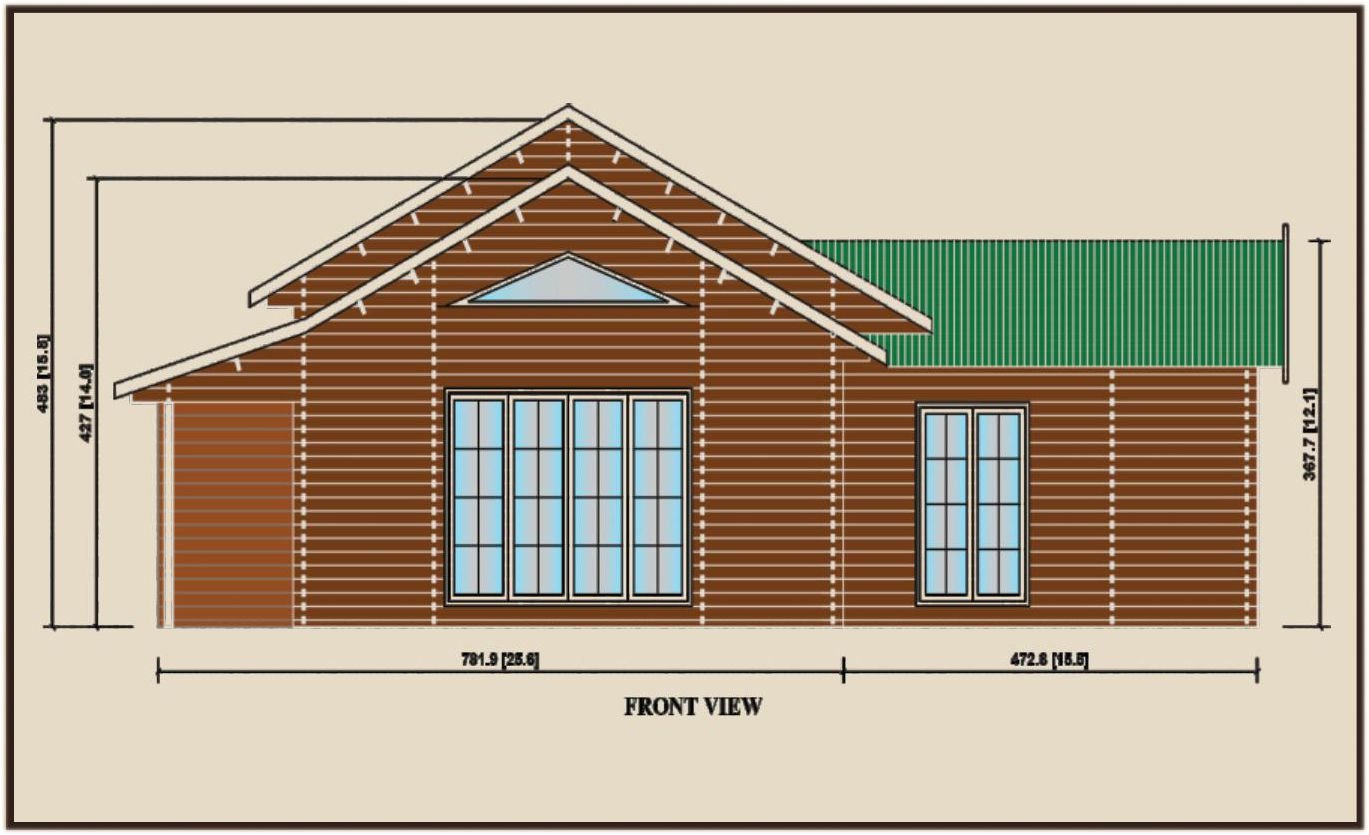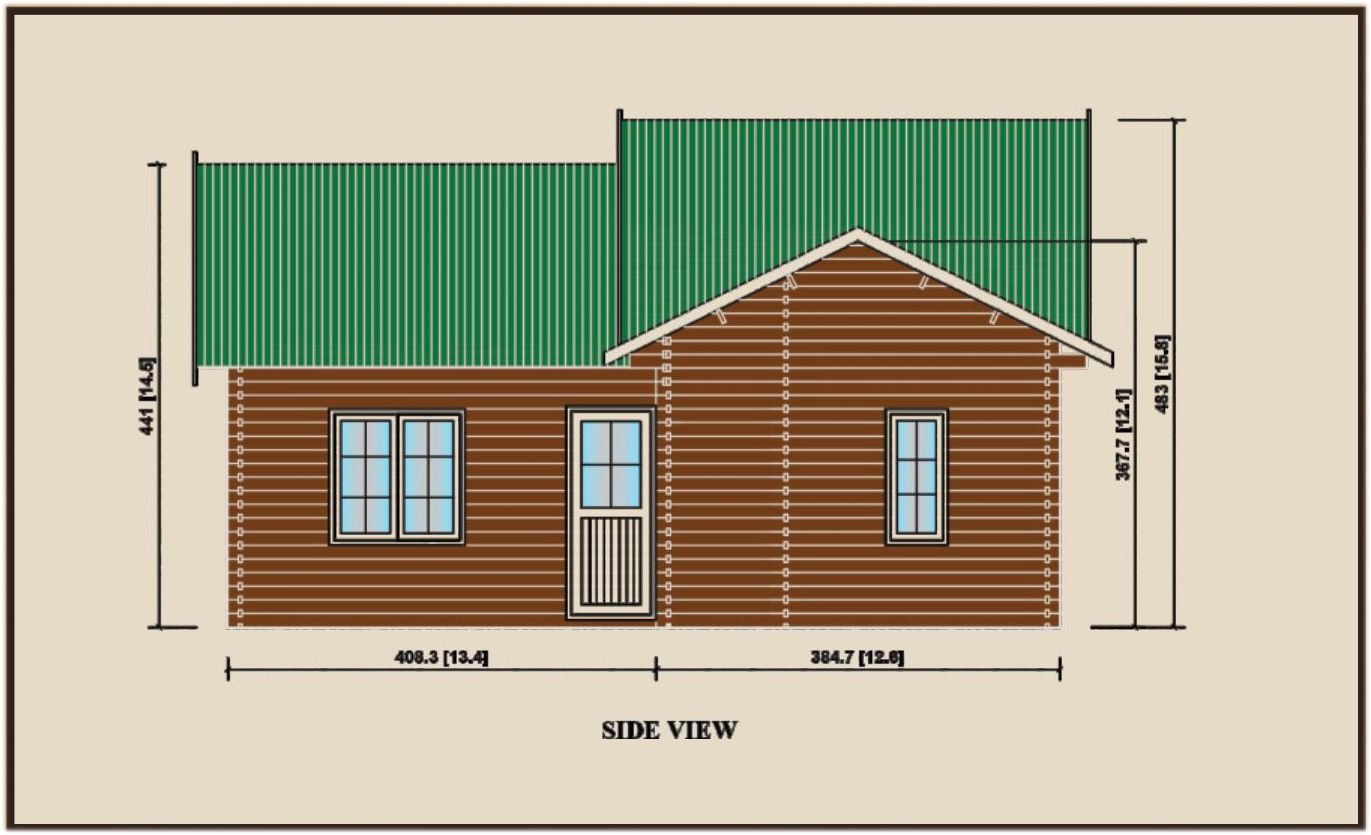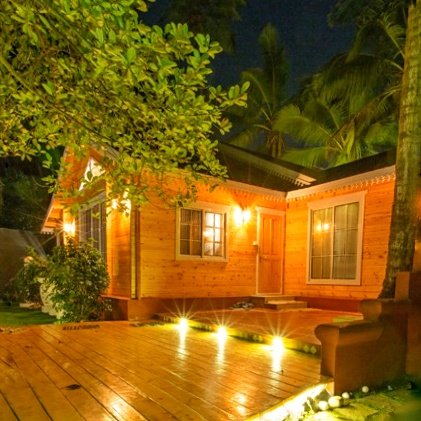
Ideal Family Home
This is ideal Family home having an area of 1067sqft admeasuring 80.19 SQ MT x 862.84 SQ FT. This layout consists of A living room,2Bedrooms with attached bathrooms, A kitchen area and an attic space. This is ideal Family home having an area of 1067sqft admeasuring 80.19 SQ MT x 862.84 SQ FT. This layout consists of A living room,2Bedrooms with attached bathrooms, A kitchen area and an attic space.
Room Details
Balcony 5.4x13.7=73.59 sq ftHall 13.7x19.7=269.89sq ft
Kitchen 9.8 x12.6=123.48sq ft
Bedroom1:9.8x12.6=132.02sq ft
Bedroom-2: 10.4 x 12.6=140.31sqft
Bathroom 1 4.9 x7.9=38.73sq ft
Bathroom 2 4.9x7.9=38.73 sq ft
Cottage Height =15.8ft
Technical Details
Dimensions: 80.19 SQ MT x 862.84 SQ FTArea: 8019 sq mt / 863 sq ft
Ideal for families who love " Living in Style & quote.
Accomodations
It accommodates furniture like:1 3seater sofa
1 2-seater sofa
1 Bed in each room
2 Wardrobes
2 side table beside each bed
1 Wardrobe in each bedroom.
1 Dinning table with 4 chairs
1 Tv Table.
Other Details
This model can ideally used as• Family Home
• Second Home
• Farmhouse
• Guest House
This large and comfortable home is ideal for families who love "Living in Style".
Exterior
Interior
Plans & Renders
( Click Image to view more details )
( Click Image to view more details )
( Click Image to view more details )
( Click Image to view more details )
3D Plans
( Click Image to view more details )




