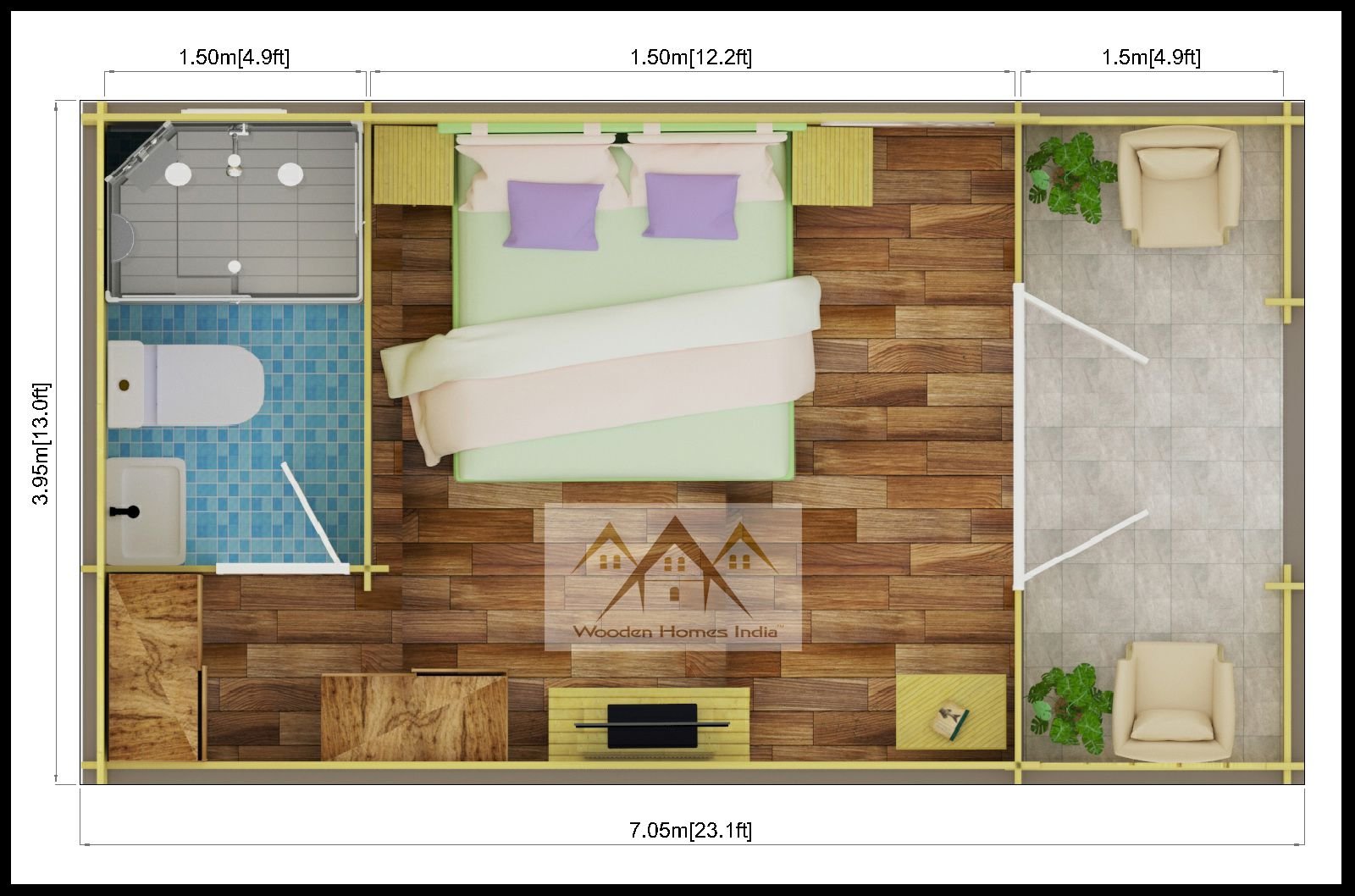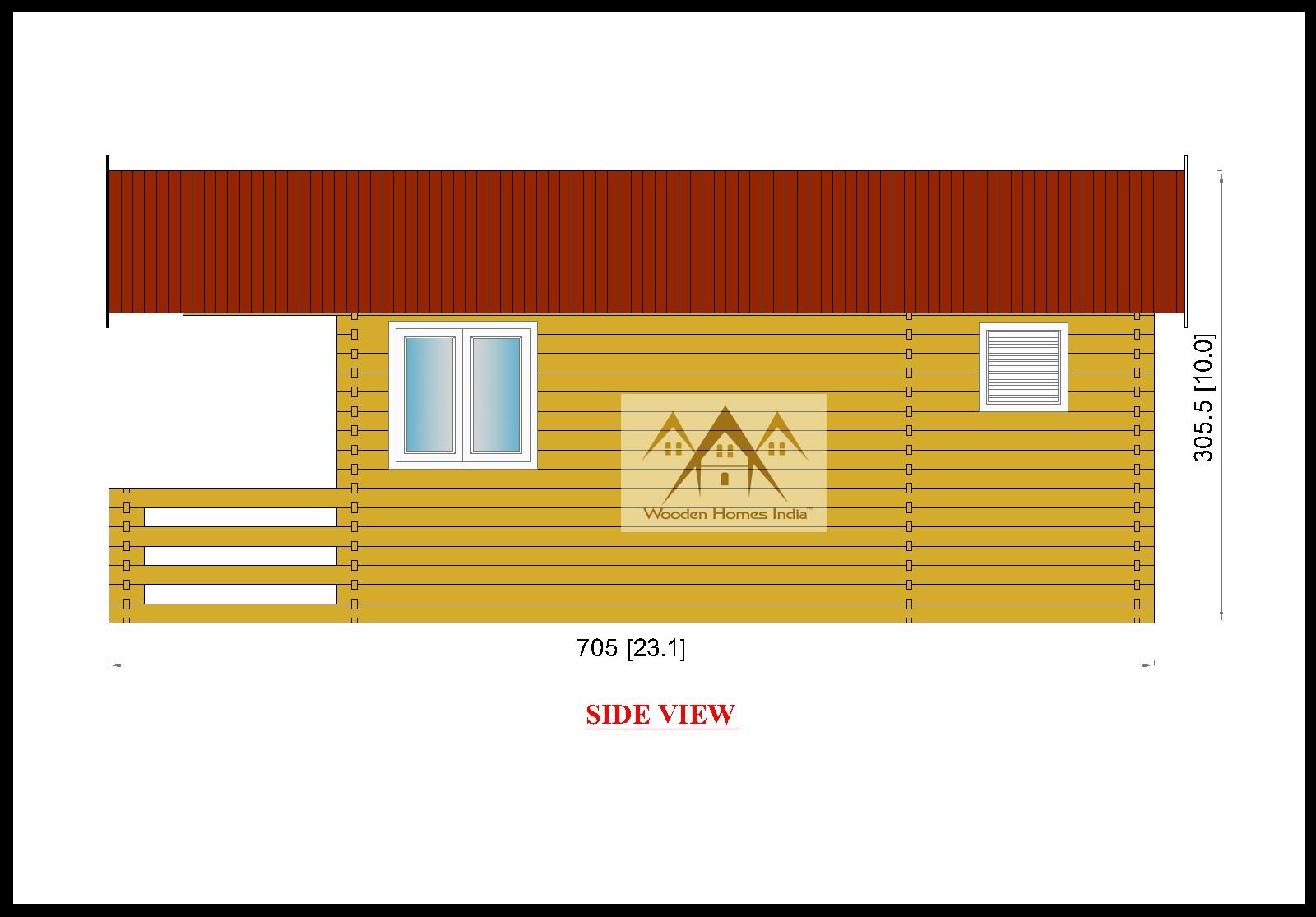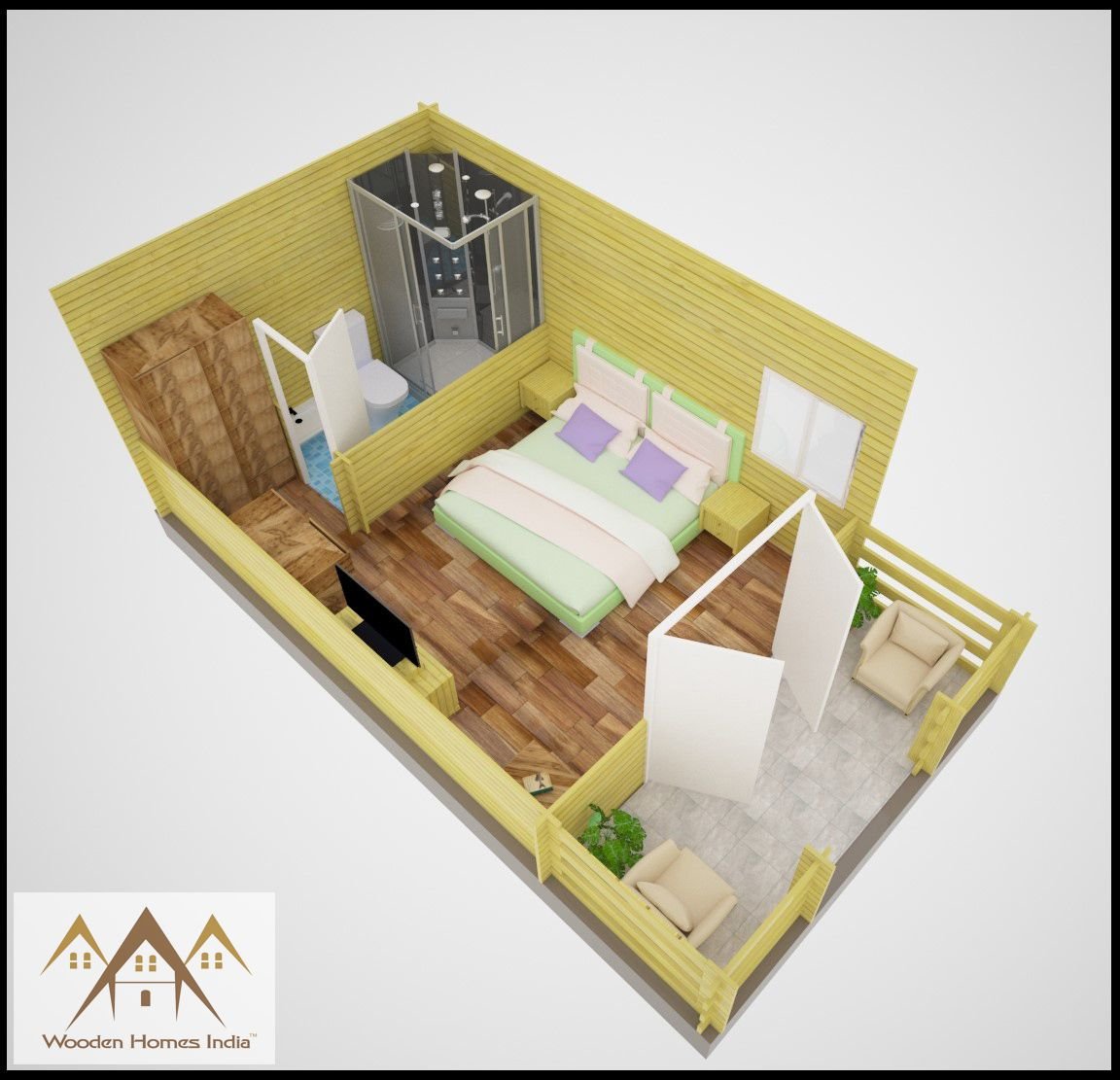
Homely and Comfortably Designed Model
It has an area of 299.63 sq ft. Compact yet Cozy.
Room Details
Balcony 5x12.1=62 sq ftBedroom 12.2x12.1=164.64sqft
Bathroom 3x8.4=41.10sq ft
Cottage Height =10Ft
Technical Details
Dimensions: 27.84 SQ MT x 299.63 SQ FTArea: 109 20 sq mt /1175 sq ft
Wood quality : Grade 1 ( Russian Pine)
Wall thickness : 36 mm
Roof thickness: 19 mm
First Floor Thickness: 27 mm
Roof Exterior Onduline: I Onduvila I Shingles
Accomodations
It accommodates furniture like:2 Balcony Chairs with a side Table.
A double bed 6.5ft x6ft
2 side tables
1 luggage rack
1 Wardrobe
1Writing Table along with a chair
Extra floor mattress space available
Other Details
This model is an ideal option for people intending to develop• Hotels
• Resorts
• Guest Houses
• Home Stays
Is a great versatile small cottage home.
Exterior
Interior
Plans & Renders
( Click Image to view more details )
( Click Image to view more details )
( Click Image to view more details )
( Click Image to view more details )
3D Plans
( Click Image to view more details )









