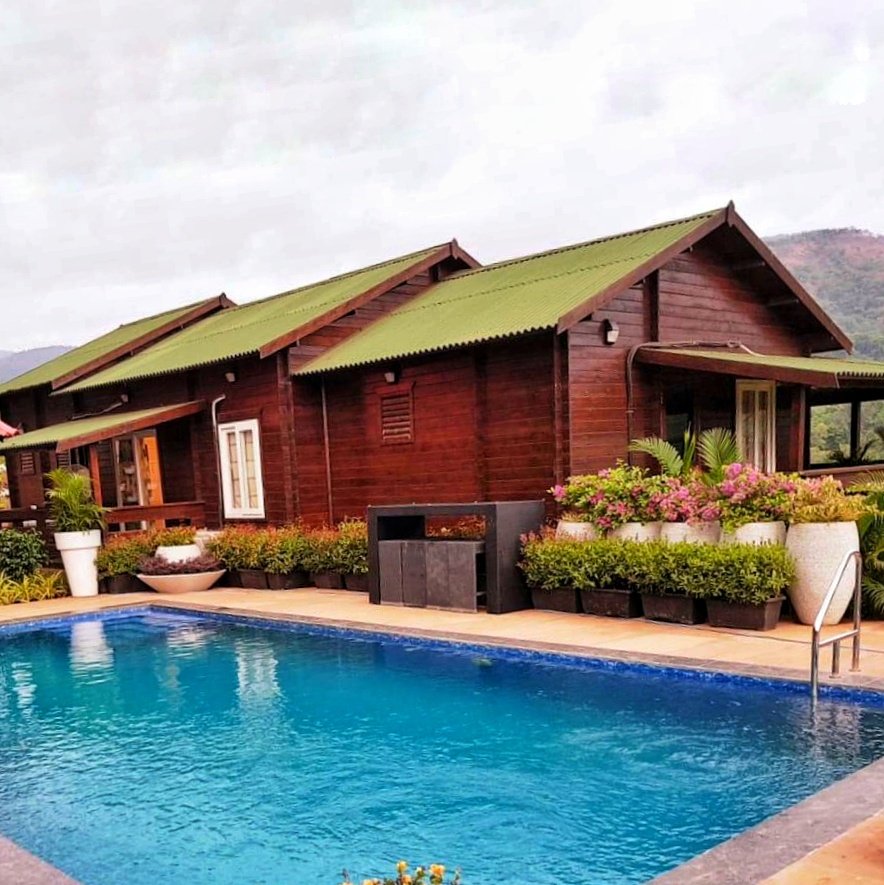
Luxury and Style Model
If you are a person who loves luxury and style, our model Jessi is the perfect option for you. It has a spacious area of 1383 sq.ft
Jessi’s layout consists of a Living room, a dining area, a kitchen, 3 bedrooms with attached 3 bathroom and balcony.
Room Details
Big Balcony -5.6 x76.3=427..28Hall 9.8 x19.6 =192.08
Kitchen 9.6 x7.3 =70.08
Bed -1 10.6x9.8=103.88
Bath -1 5.2 x9.6=49.92
Bed 2 9.6 x12.2=117.12
Bath 2 5.2 x9.6=49.92
Balcony -2 12.2 x5.6=68.32
Bed -3 12.1 x 13.1=173.66
Bath 3 9.4 x5.2=48.88
Cottage Height 15 ft
Technical Details
Dimensions: 128.54 SQ MT x 1383 SQ FTAccomodations
It accommodates furniture like:1 3-seater sofa
1 2-seater sofa
1 coffee table
3 Bed
2 side tables beside each bed
1 Wardrobe in each bedroom.
1 Dinning table with 4 chairs
1 Tv Table.
2 Balcony Chairs for each balcony with side tables
3 wardrobes
Other Details
This Luxurious Villa is an ideal option for people intending to develop• Family Home
• Guest House
• Second Home
• Holiday Home
Exterior
Plans & Renders
( Click Image to view more details )
( Click Image to view more details )
( Click Image to view more details )
( Click Image to view more details )








